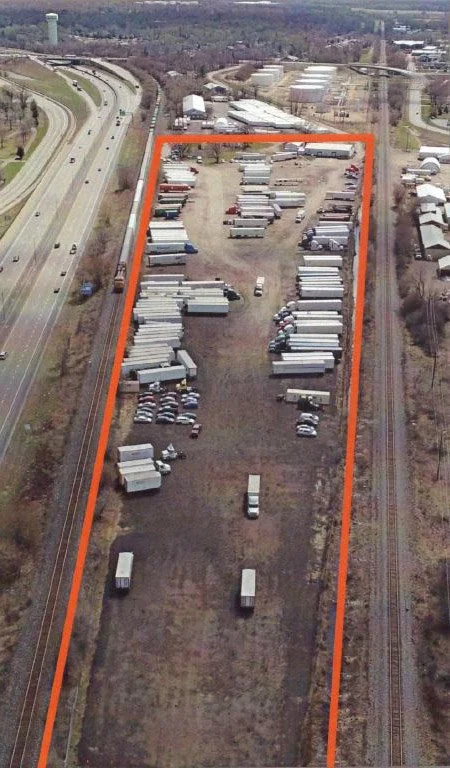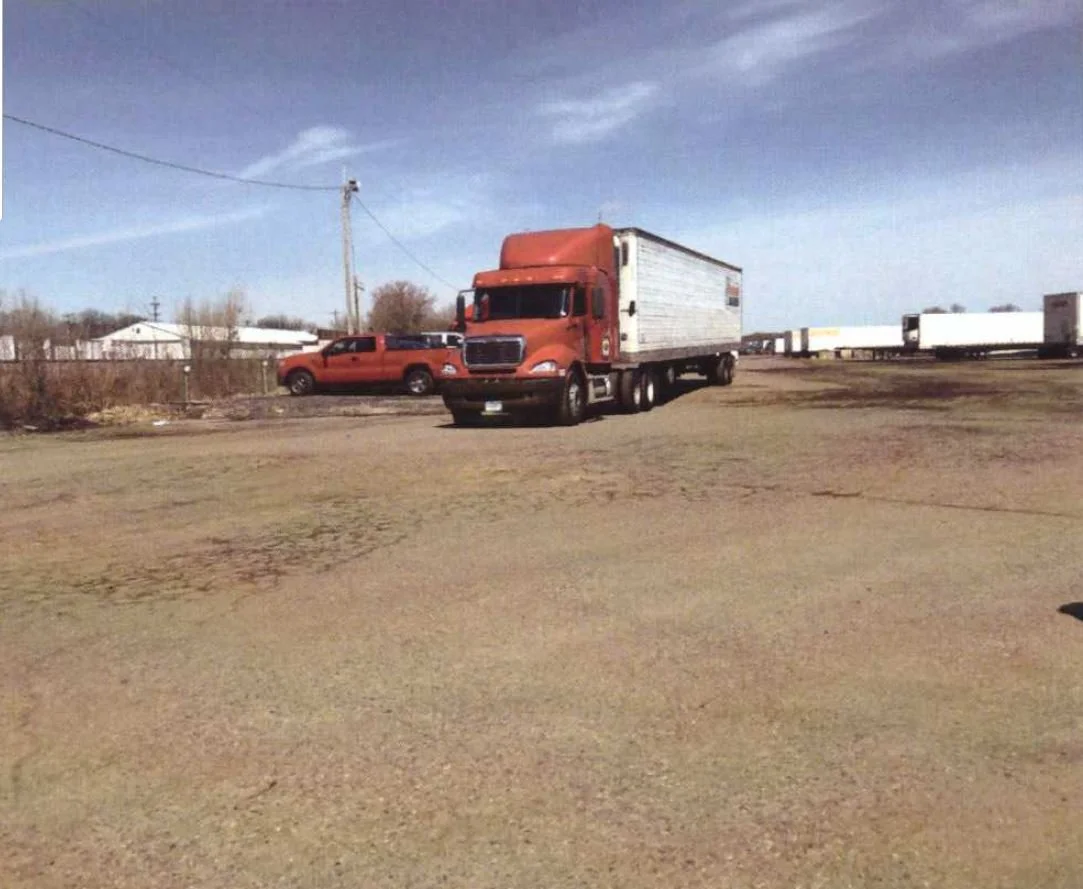
Terminal Rental Services
Complete Solutions for Your Logistics including Fleet Parking, Warehouse Storage and Office Space
Terminal Rental in the Minneapolis and St. Paul area
22 Acres Available for Terminal Services
Our full-service terminal package offers secure, convenient, and efficient solutions for freight and logistics companies alike. Located near major freeways in the Twin Cities of Minneapolis and St. Paul, our facility provides gated access 24/7. The entire lot is surrounded by fencing, equipped with security cameras and great lighting.
Don’t look any further as we have everything you need to boost your operational efficiency.
Ample Parking: 8 acres of parking with the capability to grow to 22 acres
Indoor and Outdoor Storage: Keep your freight, equipment, and vehicles secure and protected
Flexible Office Spaces: Ready for your operational interactions with customers, drivers, and employees
Rail access: Property adjacent to rail
Shop Area: Convenient spaces for you to maintain your vehicles and work with inventory
We Can Fully Meet Your Terminal Rental Needs
-

Ample Fleet Parking
Over 8 acres available with growth capability to 22 acres.
-

Warehouse Storage
Two large warehouse building with dock doors and secure storage.
-

Office Space
Flexible office spaces with both open and closed layouts. Bathroom and kitchen access available.
-

Shop Area
Convenient areas to maintain and service your fleet and equipment so it is always ready to go
North Yard: 13.58 Extensive Acres
Warehouse Storage in Building A
Office Space in Building A & Building B
North Yard Details
-
Warehouse Building A
Size: 4600 sf
Office: 500 sf
Clear Height 13’8”
Loading: 2 docks (door size 10’ h x 9’ w)
HVAC/Mechanicals in place for freezer/cooler -
Office Building B
Size: 2400 sf
Reception area
Computer room
Conference room
Bathroom and kitchen -

Extensive Fleet Parking Area
The North Yard offers ample fleet parking with a layout that ensures essay maneuverability for vehicles of all sizes even over-sized machinery.
-
Well Maintained Asphalt Surface
The property boasts a well-maintained asphalt lot, providing a smooth, durable surface no matter the season. Plug-ins available along west property line.
South Yard: 6.43 Available Acres
Indoor and Outdoor Parking and Storage
South Yard Details
-
Fabric Shed Building C
Size: 2688 sf
Clear Height 20 ’6” in middle of bldg
Loading: Oversized drive-in door (15’ h x 14’ w) -

Warehouse Building D
Size: 21,600 sf (60’ x 360’)
Office: 200 sf
Clear Height: 15’3”
Loading: 4 docks with levelers on north end of building
Oversized Drive-In: 14’h x 18’ w on south end -
Flexible Indoor Storage
Both Buildings C and D offer prime storage areas for trucks, trailers, and oversized equipment and pallets of product..
-
Drive Through Capability
Building D features an oversized drive-in on the south end. Enjoy the convenience of more efficient operational logistics with easier loading and unloading.













